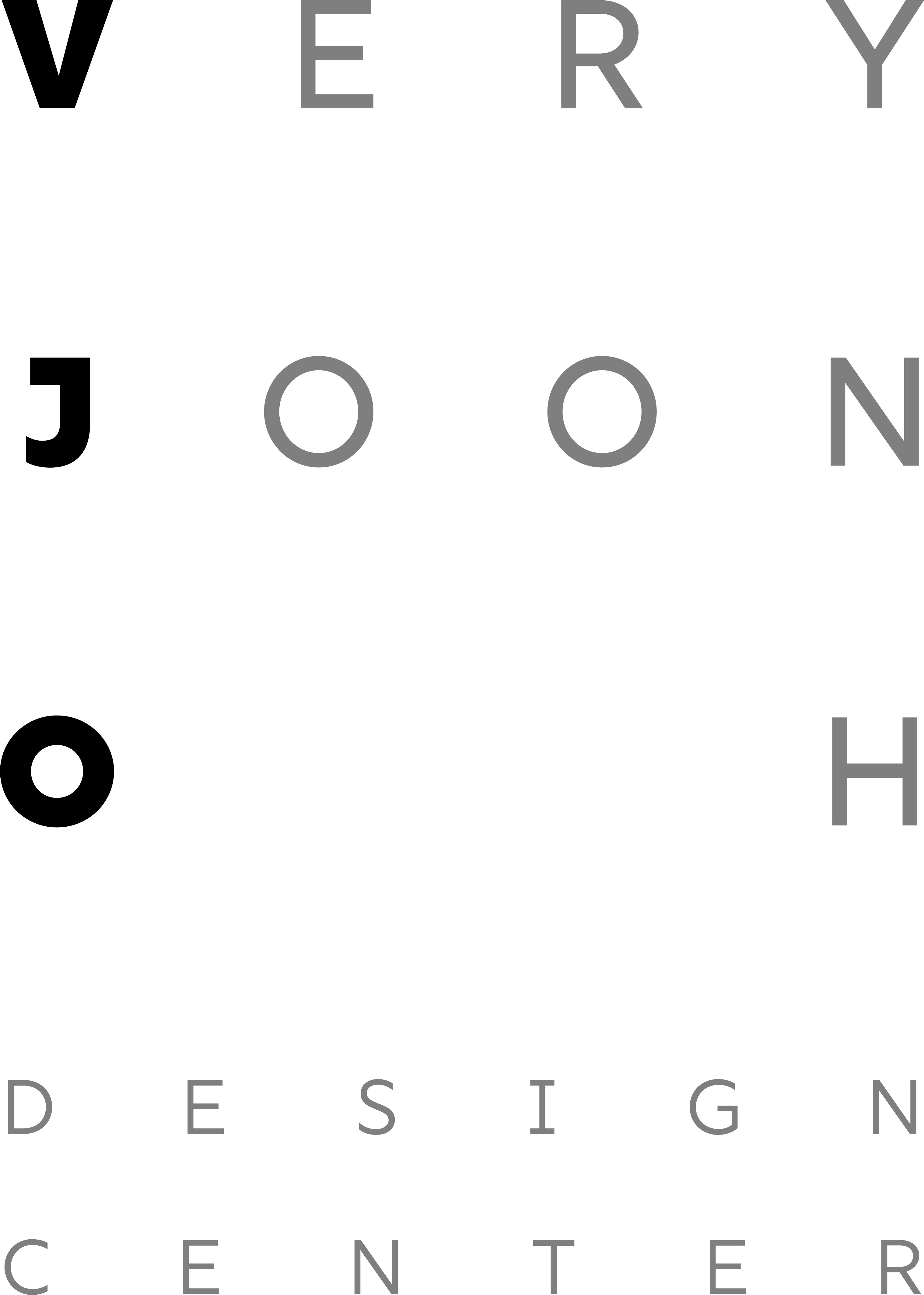2024 I Jung-gu, Seoul, South Korea
JEVI HANOK RENOVATION
제비한옥 리노베이션
Client
JEVI HANOK
Specs
Address : 6, Junim-ro, 7-gil, Jung-gu, Seoul, KR
서울역과 약현성당 사이에 자리잡은 이 한옥은 오랜 방치로 소실 위기에 처했으나, 전통과 현대성의 조화로운 리노베이션을 통해 새롭게 태어나고 있습니다.
우리는 이 한옥이 서울의 상징적 건축물들 사이에서 과거와 현재를 연결하는 가교이자 도시 한옥의 가치를 재발견하고 현대적으로 재해석한 좋은 사례가 되기를 기대합니다.
우리는 이 한옥이 서울의 상징적 건축물들 사이에서 과거와 현재를 연결하는 가교이자 도시 한옥의 가치를 재발견하고 현대적으로 재해석한 좋은 사례가 되기를 기대합니다.
This hanok, nestled between Seoul Station and Yakhyeon Catholic Church was on the verge of being lost after years of neglect. However, it is now being reborn through a harmonious renovation that blends tradition with modernity.
We hopes that this hanok will serve as a bridge connecting the past and present among Seoul's iconic landmarks, becoming a remarkable example of rediscovering and modernly reinterpreting the value of urban hanoks.
We hopes that this hanok will serve as a bridge connecting the past and present among Seoul's iconic landmarks, becoming a remarkable example of rediscovering and modernly reinterpreting the value of urban hanoks.
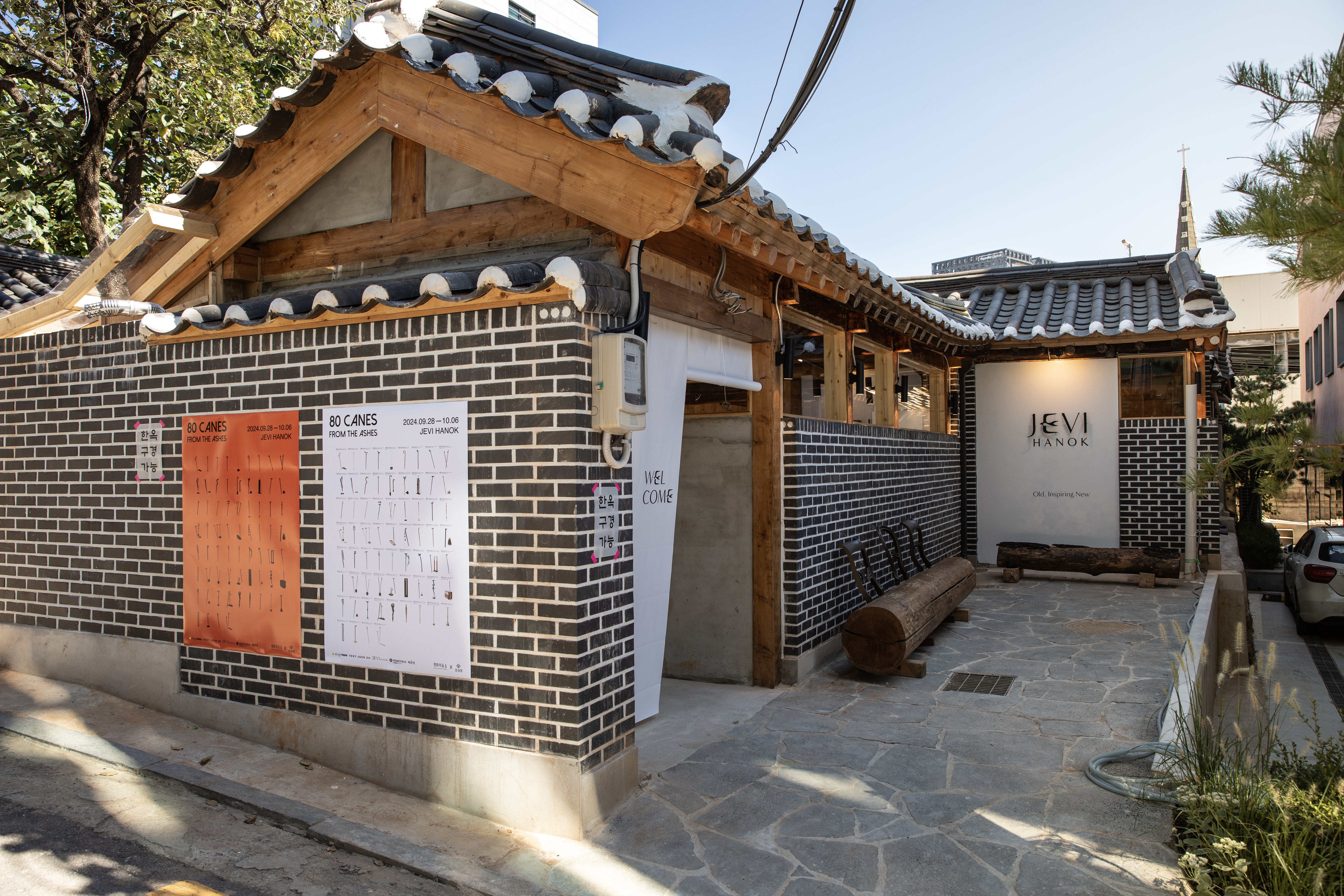
LOCATION
근대와 현대를 잇는 대표적인 랜드마크인 서울역과 오랜 역사를 지닌 약현성당 사이에 자리한 대지입니다.
서울역과 충정로역, 서대문역과도 가까워 편리한 교통 환경을 자랑합니다.
This site is located between Seoul Station, a representative landmark connecting modern and contemporary history, and the historically significant Yakhyeon Catholic Church. It is also close to Seoul Station, Chungjeongno Station, and Seodaemun Station, offering a highly convenient transportation network.
근대와 현대를 잇는 대표적인 랜드마크인 서울역과 오랜 역사를 지닌 약현성당 사이에 자리한 대지입니다.
서울역과 충정로역, 서대문역과도 가까워 편리한 교통 환경을 자랑합니다.
This site is located between Seoul Station, a representative landmark connecting modern and contemporary history, and the historically significant Yakhyeon Catholic Church. It is also close to Seoul Station, Chungjeongno Station, and Seodaemun Station, offering a highly convenient transportation network.


STUDY






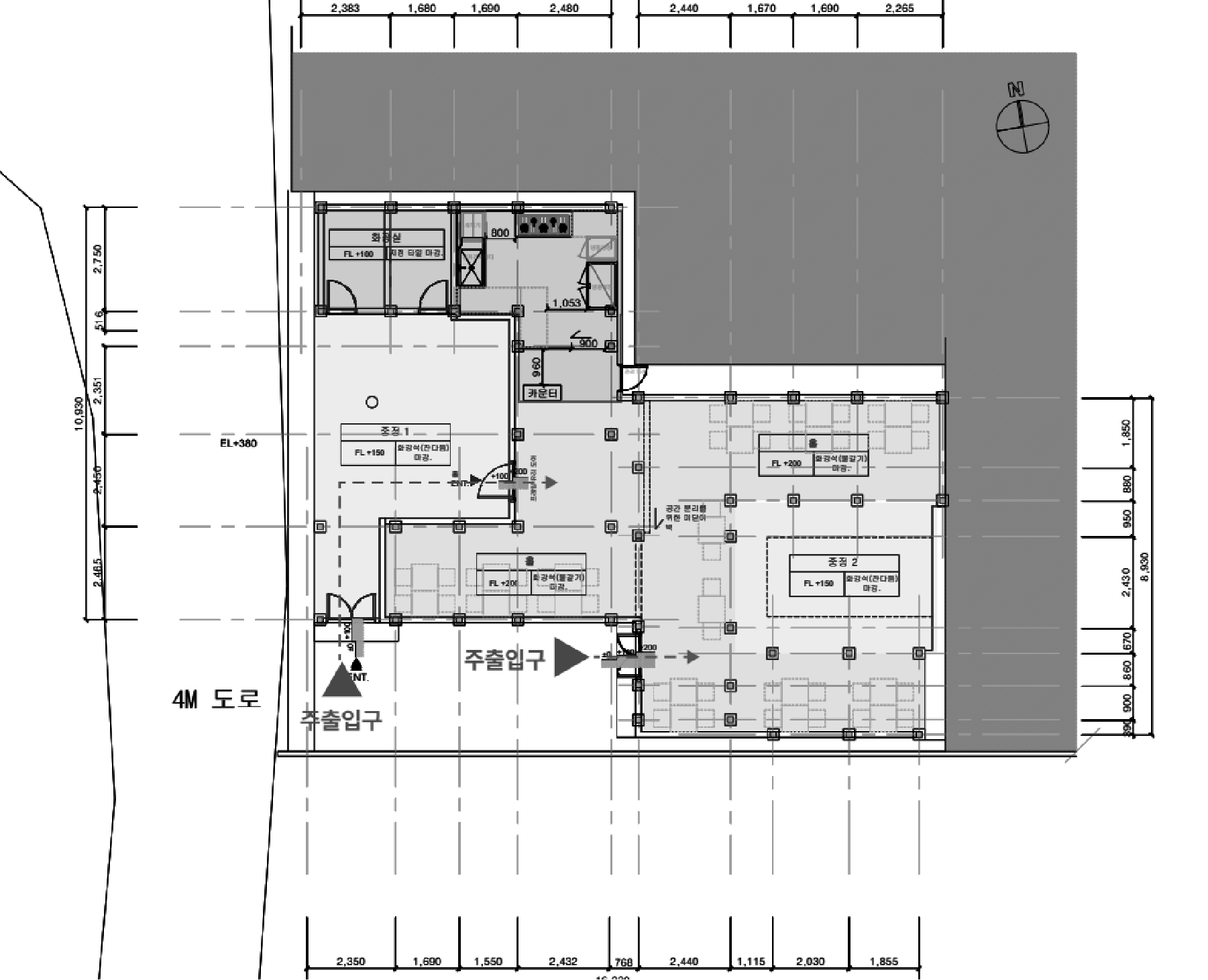

FLOOR PLAN
두 채의 한옥을 연결하기 위해 벽채를 삭제하고 주출입구로부터 직선으로 이어져 안채로 다다르는 동선을 설계하였습니다.
공간에 들어서자마자 유리 너머로 보이는 감나무와 중정의 풍경을 지나 만나는 안채는 실내공간으로 편입된 중정으로 인해 더 넓은 개방감과 부드러운 자연광이 비추어 따듯하고 아늑한 공간감을 지니고 있습니다.
To connect the two hanoks, walls were removed, creating a direct pathway from the main entrance to the inner house.
As you enter the space, you pass by the persimmon tree and courtyard visible through the glass, leading to the inner house. The courtyard, now integrated into the interior, brings a greater sense of openness with soft natural light, creating a warm and cozy atmosphere.
두 채의 한옥을 연결하기 위해 벽채를 삭제하고 주출입구로부터 직선으로 이어져 안채로 다다르는 동선을 설계하였습니다.
공간에 들어서자마자 유리 너머로 보이는 감나무와 중정의 풍경을 지나 만나는 안채는 실내공간으로 편입된 중정으로 인해 더 넓은 개방감과 부드러운 자연광이 비추어 따듯하고 아늑한 공간감을 지니고 있습니다.
To connect the two hanoks, walls were removed, creating a direct pathway from the main entrance to the inner house.
As you enter the space, you pass by the persimmon tree and courtyard visible through the glass, leading to the inner house. The courtyard, now integrated into the interior, brings a greater sense of openness with soft natural light, creating a warm and cozy atmosphere.

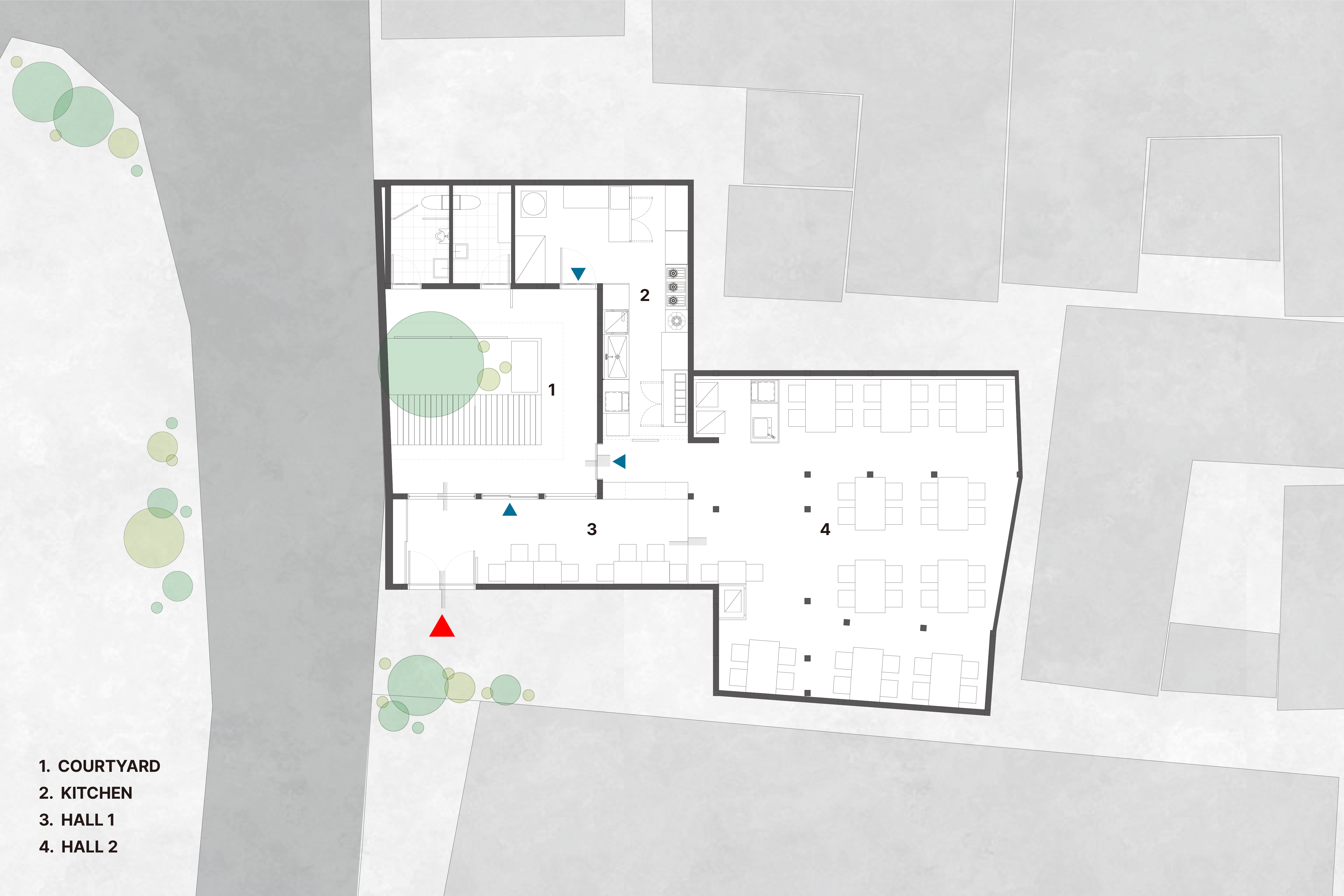

COURTYARD CEILING STRUCTURE
step 1. 기둥 설치
바닥에서 두 개의 기둥을 중심으로 구조를 세웁니다.
이 기둥들은 기와와 연결된 보를 안정적으로 지탱하는 역할을 합니다.
step 2. 지붕 구조
기둥 위에 기와 사이에 결합된 보를 연결합니다.
연결된 보 사이로 햇빛을 활용할 수 있는 지붕살을 설치하여 자연광이 실내로 들어오고 그림자가 드리워지도록 했습니다
step 3. 골 아크릴 설치
빗물이나 눈이 고이지 않도록 골 아크릴으로 마감했습니다.
적당한 자연광을 만들어 쾌적한 환경을 제공합니다.
step 1.
Installation of columns
We will build a structure centered around two columns on the floor.
These columns play a role in reliably supporting the beams connected to the tiles.
step 2.
Roof structure
We connect beams that are joined between the tiles on top of the columns.
We installed roof slats that utilize sunlight between the connected beams, allowing natural light to enter the interior and casting shadows.
step 3.
Installation of hollow acrylic
We finished with hollow acrylic to prevent rainwater or snow from accumulating.
This creates suitable natural light and provides a pleasant environment
step 1. 기둥 설치
바닥에서 두 개의 기둥을 중심으로 구조를 세웁니다.
이 기둥들은 기와와 연결된 보를 안정적으로 지탱하는 역할을 합니다.
step 2. 지붕 구조
기둥 위에 기와 사이에 결합된 보를 연결합니다.
연결된 보 사이로 햇빛을 활용할 수 있는 지붕살을 설치하여 자연광이 실내로 들어오고 그림자가 드리워지도록 했습니다
step 3. 골 아크릴 설치
빗물이나 눈이 고이지 않도록 골 아크릴으로 마감했습니다.
적당한 자연광을 만들어 쾌적한 환경을 제공합니다.
step 1.
Installation of columns
We will build a structure centered around two columns on the floor.
These columns play a role in reliably supporting the beams connected to the tiles.
step 2.
Roof structure
We connect beams that are joined between the tiles on top of the columns.
We installed roof slats that utilize sunlight between the connected beams, allowing natural light to enter the interior and casting shadows.
step 3.
Installation of hollow acrylic
We finished with hollow acrylic to prevent rainwater or snow from accumulating.
This creates suitable natural light and provides a pleasant environment



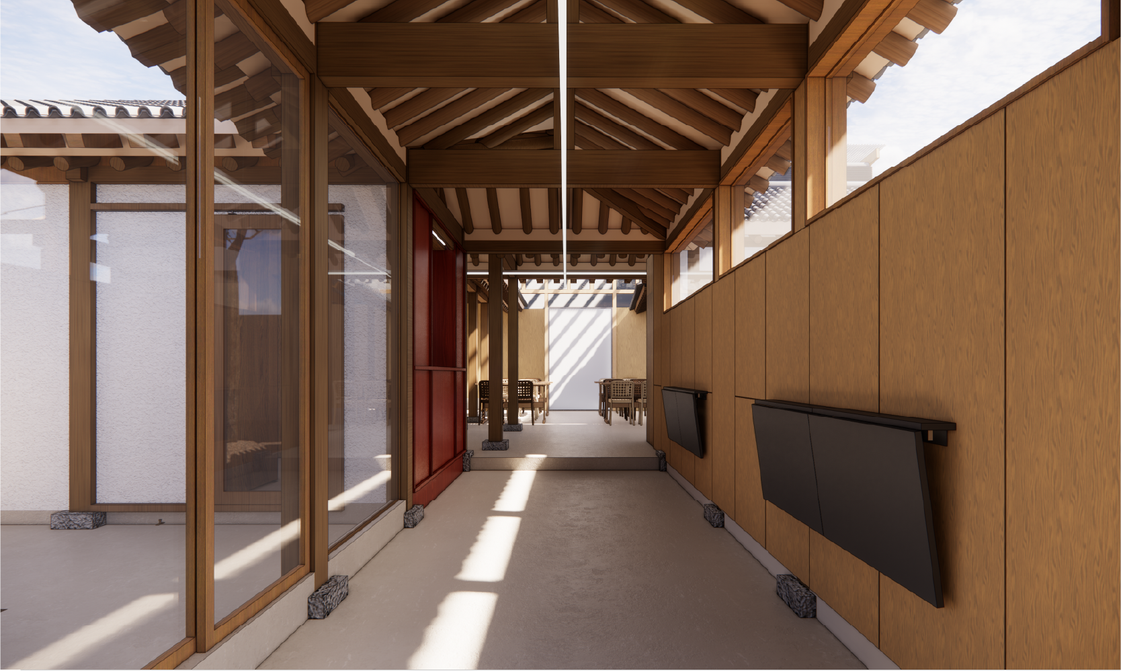
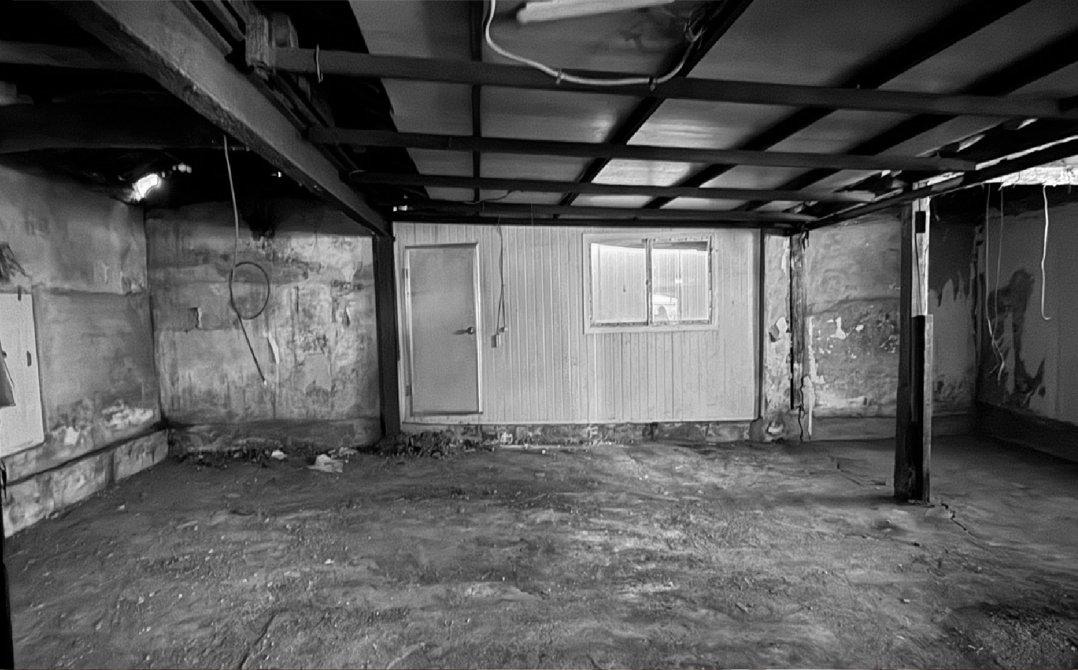




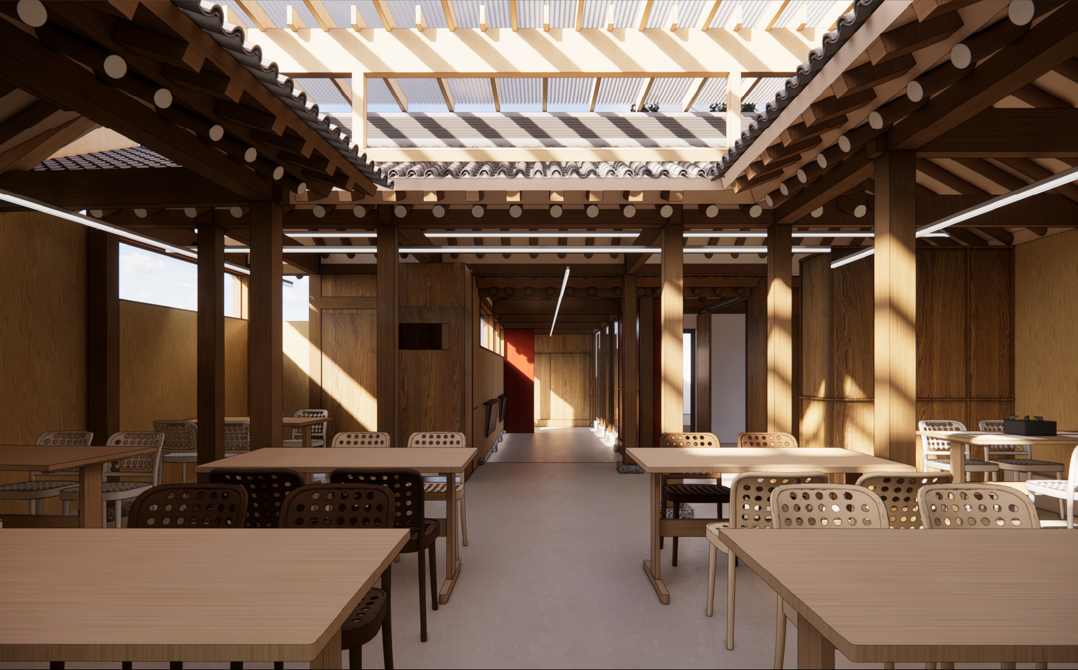

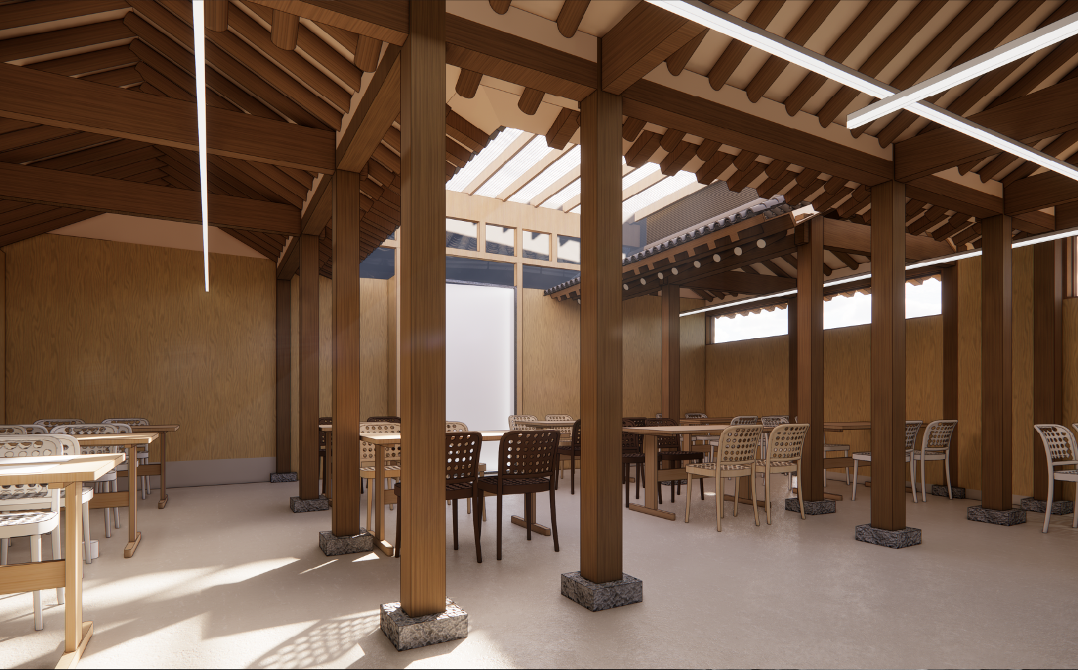

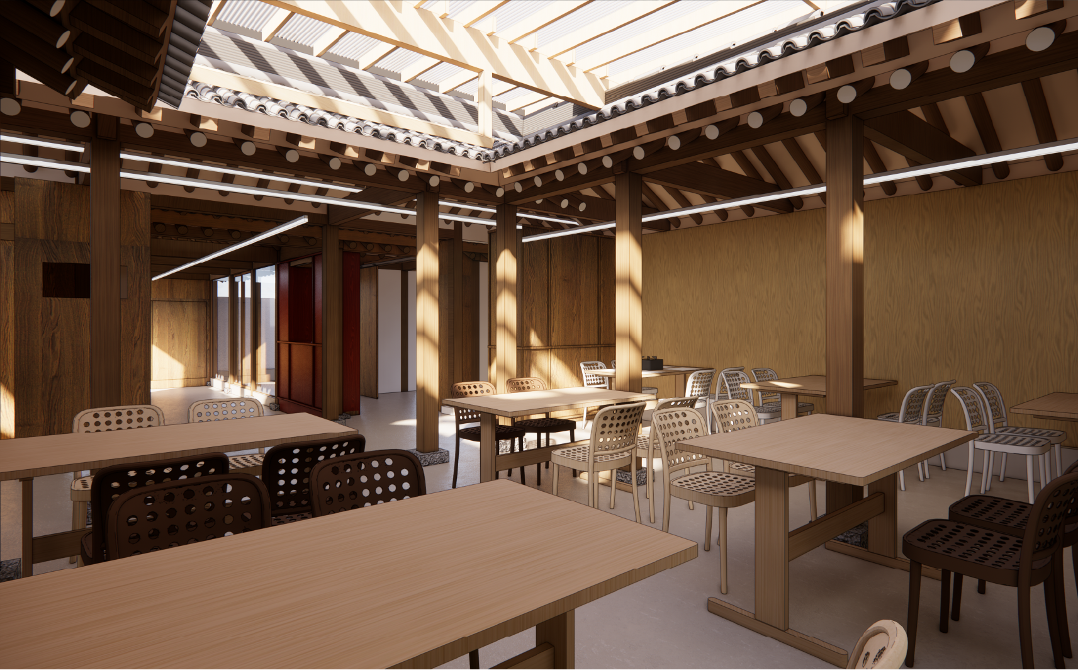
RELATED WORKS ︎︎︎
VIEW OTHER WORKS I ARCHITECTURE ︎︎︎
WE ARE HERE
Current time
베리준오 디자인센터
VJO Design Center
3F, 43, Mallijae-ro 35-gill, Jung-gu, Seoul, Korea
서울 중구 만리재로 35길 43, 3층 (04502)
+82 2 312 0280
hello@vjo.kr
베리준오 브랜드아키텍처
VJO Brand Architecture
베리준오 제주 아뜰리에
VJO Jeju Atelier
Jeju, South Korea
Design in Progress
© VJO. All rights reserved.
