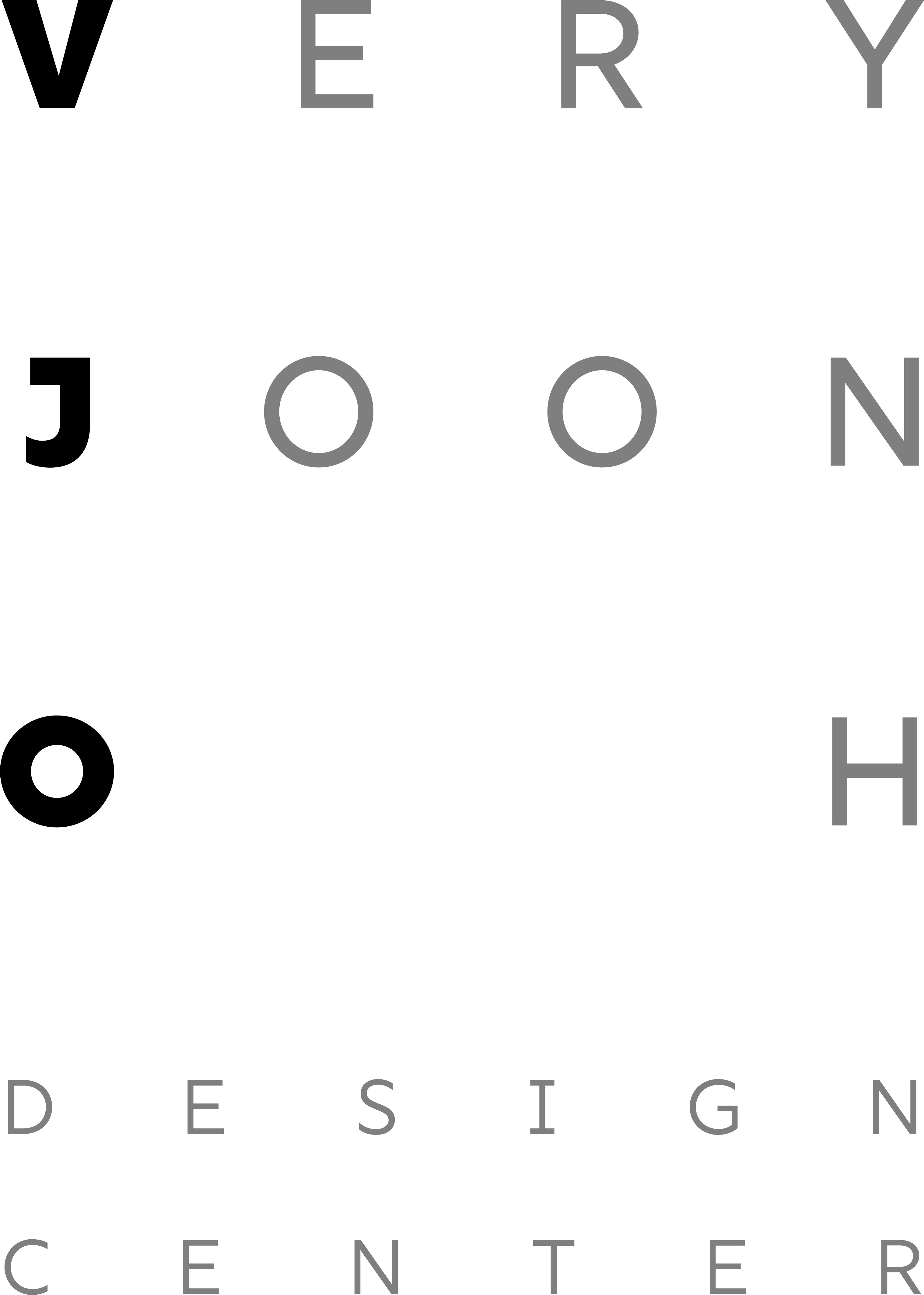2022 - Present l Gyeonggi-do, Seoul, Korea
WILL BE COMPLETED IN 2024.
SAMSUNG DISPLAY HQ
삼성디스플레이 HQ 디자인 컨설팅
WILL BE COMPLETED IN 2024.
Client I Samsung Display
Very Joon Oh Project Team
Project Team
Creative Director: 오준식
Staff: 장우정, 김민경, 박광철, 김세흔,양슬기, 장보미, 임선호
Partners
Architectural Design: 삼우종합설계
Interior Design: 국보디자인
Scheme Execution: 삼성물산
Construction Manager: 한미글로벌
Specs
Address : 경기도 용인시 처인구 삼성로1
Gyeonggi-do, Yongin-si, Giheung-gu, Samseong-ro, 1 KR
Lot Area (대지) : 1,000,840㎡
Gross Area (연면적) : 260,525㎡
기업의 정체성은 분위기를 통해서 느껴지며, 내부의 구성원들도 분위기로 기업의 정체성을 학습해갑니다.
고객도 사회도 분위기로 기업의 아이덴티티를 인지하고 기억하게 됩니다.
사옥의 역할은 효율적인 업무의 극대화라는 목적이 당연하지만 21세기 개방과 소통의 사회에서 기업의 분위기를 느끼게 해주는데에 큰 역할을 하기도 합니다.
2022년에 진행된 삼성디스플레이 기흥 신사옥 구축을 위한 공간 컨설팅은 이러한 어려운 주제를 담고 있습니다.
이 내용에는 공간에서 다뤄지면 바람직한 프로그램에 대한 고민과 꼭 필요한 상징에 대한 디자인도 포함되어 있습니다.
앞으로 남겨진 건축과 실행의 기간 동안 생각이 보존되고 더욱 발전되어 삼성 디스플레이의 기업 문화와 아이덴티티의 완성에 초석이 되기를 희망합니다.
- 서문 中
고객도 사회도 분위기로 기업의 아이덴티티를 인지하고 기억하게 됩니다.
사옥의 역할은 효율적인 업무의 극대화라는 목적이 당연하지만 21세기 개방과 소통의 사회에서 기업의 분위기를 느끼게 해주는데에 큰 역할을 하기도 합니다.
2022년에 진행된 삼성디스플레이 기흥 신사옥 구축을 위한 공간 컨설팅은 이러한 어려운 주제를 담고 있습니다.
이 내용에는 공간에서 다뤄지면 바람직한 프로그램에 대한 고민과 꼭 필요한 상징에 대한 디자인도 포함되어 있습니다.
앞으로 남겨진 건축과 실행의 기간 동안 생각이 보존되고 더욱 발전되어 삼성 디스플레이의 기업 문화와 아이덴티티의 완성에 초석이 되기를 희망합니다.
- 서문 中
Corporate identity is conveyed through the atmosphere. Both Internal members and customers recognize and remember the identity with the atmosphere.
The role of the office building is naturally aimed at maximizing work efficiency, but it also plays a major role in making people feel the atmosphere of the company in the society of openness and communication in the 21st century.
Space consulting for Samsung Display's new office building contains this difficult topic. It also includes concerns about desirable programs and designs of essential symbols.
We hope that thoughts will be preserved and further developed during the remaining period of architecture and execution, which will serve as a foundation of Samsung Display's corporate culture and identity.
- Introduction 中
The role of the office building is naturally aimed at maximizing work efficiency, but it also plays a major role in making people feel the atmosphere of the company in the society of openness and communication in the 21st century.
Space consulting for Samsung Display's new office building contains this difficult topic. It also includes concerns about desirable programs and designs of essential symbols.
We hope that thoughts will be preserved and further developed during the remaining period of architecture and execution, which will serve as a foundation of Samsung Display's corporate culture and identity.
- Introduction 中

1. 기업 관점의 디자인
기업의 정체성과 소명을 직관적으로 전달하는 신사옥의 대표 이미지 확보와 성장 견인의 동력인 융복합적 기업문화가 정착될 수 있도록 임직원의 소통과 교류를 유도하는 공간의 기획이 수행되었습니다.
2. 사용자 관점의 디자인 두 차례의 설문조사를 통해 공간의 실사용자인 임직원의 니즈를 도출하여 사용자 관점의 프로그램 규모와 배치를 기획하였습니다.
- 온라인 설문조사 샘플 수: 총 1,842명 / 6,625명
조사 영역: 개인 업무 공간, 공용 업무 공간, 휴식 공간, Wellness 공간, IT/네크워크 - 심층 대면 인터뷰 샘플 수: 총 42명
조사 영역: (정량 조사 결과를 기반으로 아래 4항목의 심층 질문 도출) 개인 업무 공간, 공용 업무 공간, 휴식 공간, Wellness 공간
2. 사용자 관점의 디자인 두 차례의 설문조사를 통해 공간의 실사용자인 임직원의 니즈를 도출하여 사용자 관점의 프로그램 규모와 배치를 기획하였습니다.
- 온라인 설문조사 샘플 수: 총 1,842명 / 6,625명
조사 영역: 개인 업무 공간, 공용 업무 공간, 휴식 공간, Wellness 공간, IT/네크워크 - 심층 대면 인터뷰 샘플 수: 총 42명
조사 영역: (정량 조사 결과를 기반으로 아래 4항목의 심층 질문 도출) 개인 업무 공간, 공용 업무 공간, 휴식 공간, Wellness 공간


VIEW OTHER WORKS I ARCHITECTURE ︎︎︎
WE ARE HERE
Current time
베리준오 디자인센터
VJO Design Center
3F, 43, Mallijae-ro 35-gill, Jung-gu, Seoul, Korea
서울 중구 만리재로 35길 43, 3층 (04502)
+82 2 312 0280
hello@vjo.kr
베리준오 브랜드아키텍처
VJO Brand Architecture
베리준오 제주 아뜰리에
VJO Jeju Atelier
Jeju, South Korea
Design in Progress
© VJO. All rights reserved.

